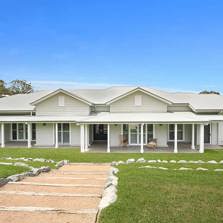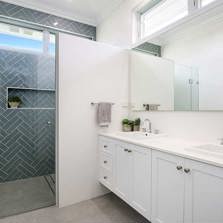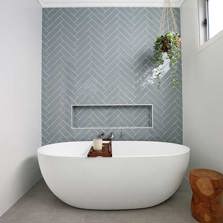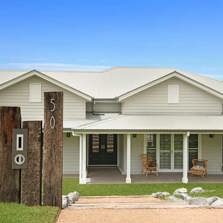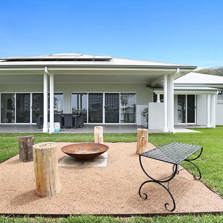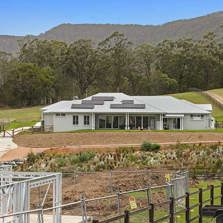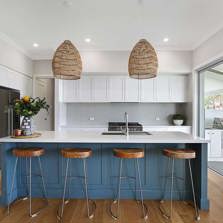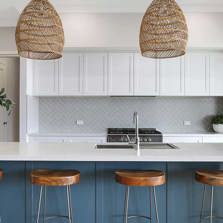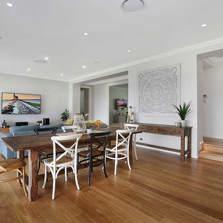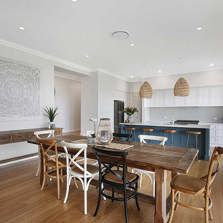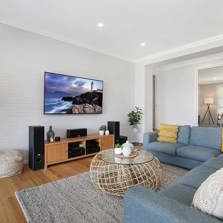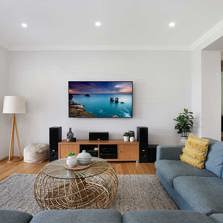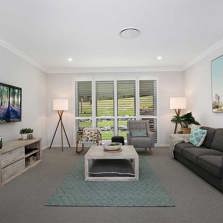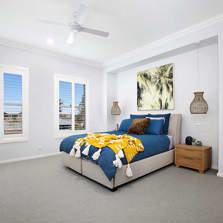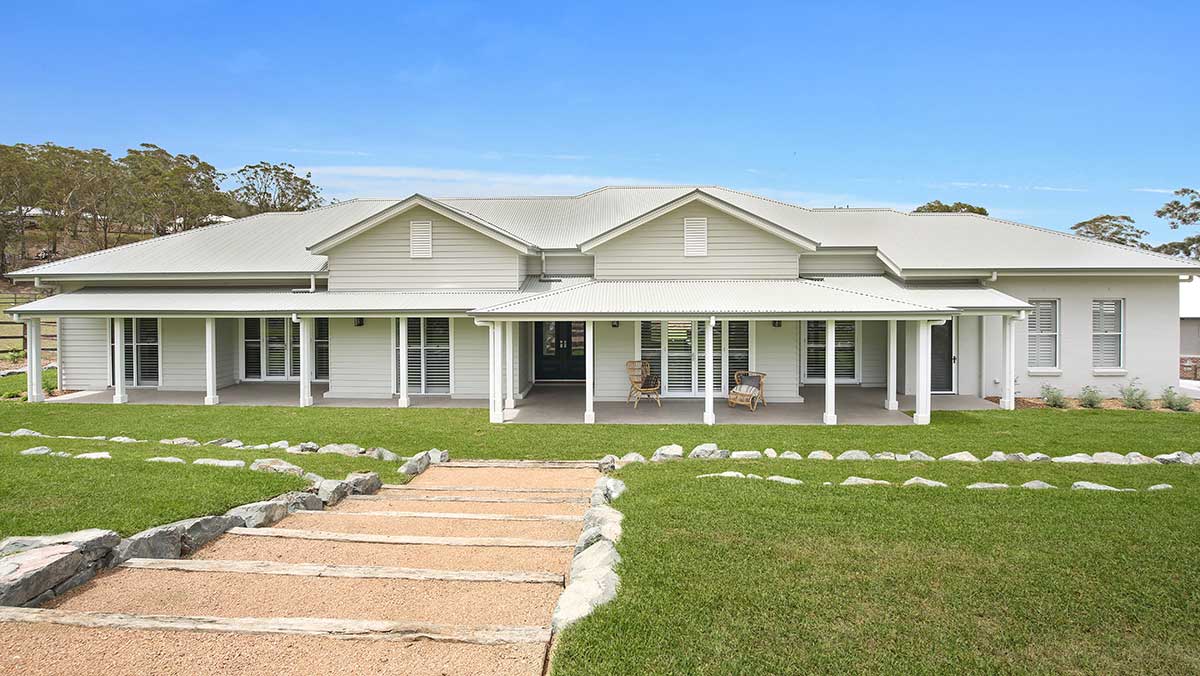
The Holstein
Build your new home with Elmwood Homes, your local Illawarra builder - call (02) 4283 3439 today for more details .
Style, Sophistication and Stunning Hamptons inspired Family Home on a 3000 square metre plus site nestled at the base of the Illawarra escarpment.
This stunning home offers 4 Bedrooms, 3 Bathrooms, a Home Theatre, Home Office, Kids Chill Zone, stunning open plan informal Living and Dining area, fully appointed Hamptons inspired Kitchen and Butler’s Pantry, a large Laundry with Hamptons inspired cabinetry and north facing open Alfresco Patio complete with its own external Kitchen.
Our clients brief was for a Family Home that is inspired by the Australian Hampton’s styling. The Home is to feature separate Parents and Kids zones with a large centrally located Family zone that is to flow seamlessly onto a large Alfresco Patio which will overlook the rear garden spaces.
The end result is this stunning Home.
Before you even enter this Home, the street appeal is trulyHamptons inspired with the Australian Homestead twist. With its wide and expansive Australian Homestead inspired Verandah that protects the Home from the hash western aspect in summer but allows the warmth of the winter sun to enter the living spaces, feature gables with the blend of materials such a weatherboards and render over brickwork, the styling of this Home is truly amazing.
Enter the Home via the stunning leadight glazed doubledoors into the Foyer which features a coffered ceiling and wallcladding that reflects the planked lined ceiling of the Verandah. At the end ofthe Foyer the feature niche has been designed to not only house a hallstand andartwork, but also provides privacy for the residents of the Home.
As you pass through the Foyer you enter the central Gallery that runs almost the full width of the Home. The Central Gallery is the spine that links the Parents and Kids zones and flows onto the central Family zone of the Home.
Step down from the Gallery into the Family zone with its 3.0 metre high ceilings the sophistication of the design is apparent. This space features the truly awesome Hamptons inspired fully appointed Galley Kitchen and fully appointed Butler’s Pantry, the sunning Laundry, the Dining Room and Family Room with its feature planked wall. The north facing Alfresco Patio seamlessly flows from the Family zone and overlooks the beautiful landscape garden.
To the right of the central spine that is the Gallery, you pass the Home Theatre and enter the Parents wing of the home. This wing includes the Master Bedroom suite with its 3.0 metre high ceiling, Ensuite with a separate Toilet and Walk in Dressing Room/Robe. The Parents wing also features a separate Home Office or Private Sitting Room that flows onto the front Verandah. Access to the oversized Garage with its own storage alcove is from the Gallery.
Returning back to the Foyer the Kids wing is to the left of the Foyer however before you enter the Kids wings you will pass the Guest Bedroom with its access to the fully appointed Guest Bathroom.
Enter the Kids Chill Zone. This space is the common living area for theKids wing of the Home. There are two double sized Secondary Bedrooms each with built in robes. Each of the Secondary Bedrooms has their own Bathroom Vestibule and which then flows onto the Family Bathroom
Testimonials
Craig & Lucy
Shell Cove
Your hands-on approach and excellent personable service were greatly appreciated and we would highly recommend your company to anyone...
Stewart & Tracey
Flinders
It was a pleasure building with Elmwood homes... I would recommend them to anyone wishing to build. Thank you, we love our new home!
Mark
Mt Ousley
I am glad I chose Elmwood homes [they] took all the stress out of building and I am extremely pleased with my new home...
First Home Buyer?
Building your home is challenging, but essential in ensuring your financial security - and we're here to guide you through. We understand how difficult it can be to navigate your way through the process so we've compiled a few FAQ's and useful links to help you on your way. First Home Buyers are also offered an exclusive range of special inclusions with your new Elmwood home.
What you need to know